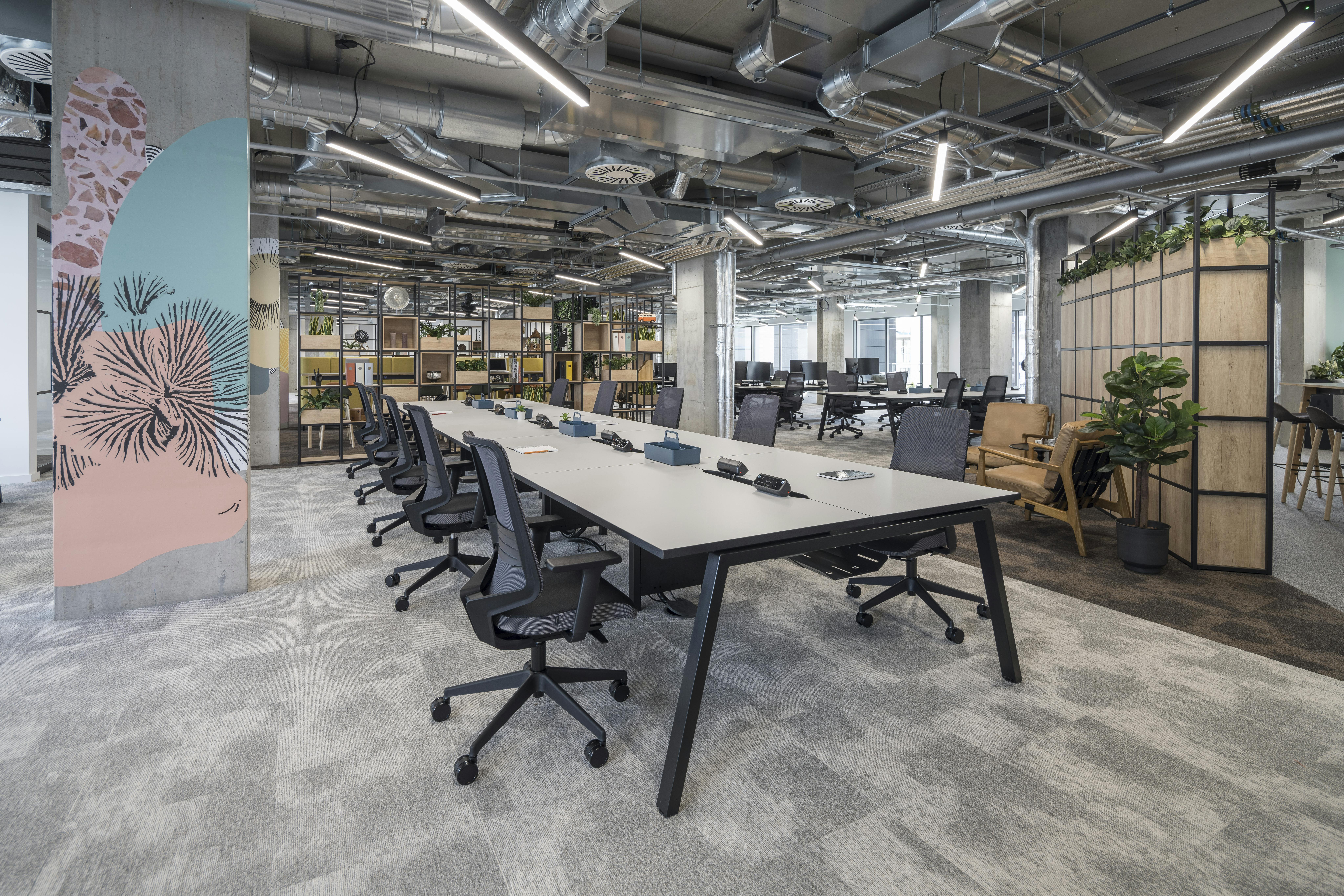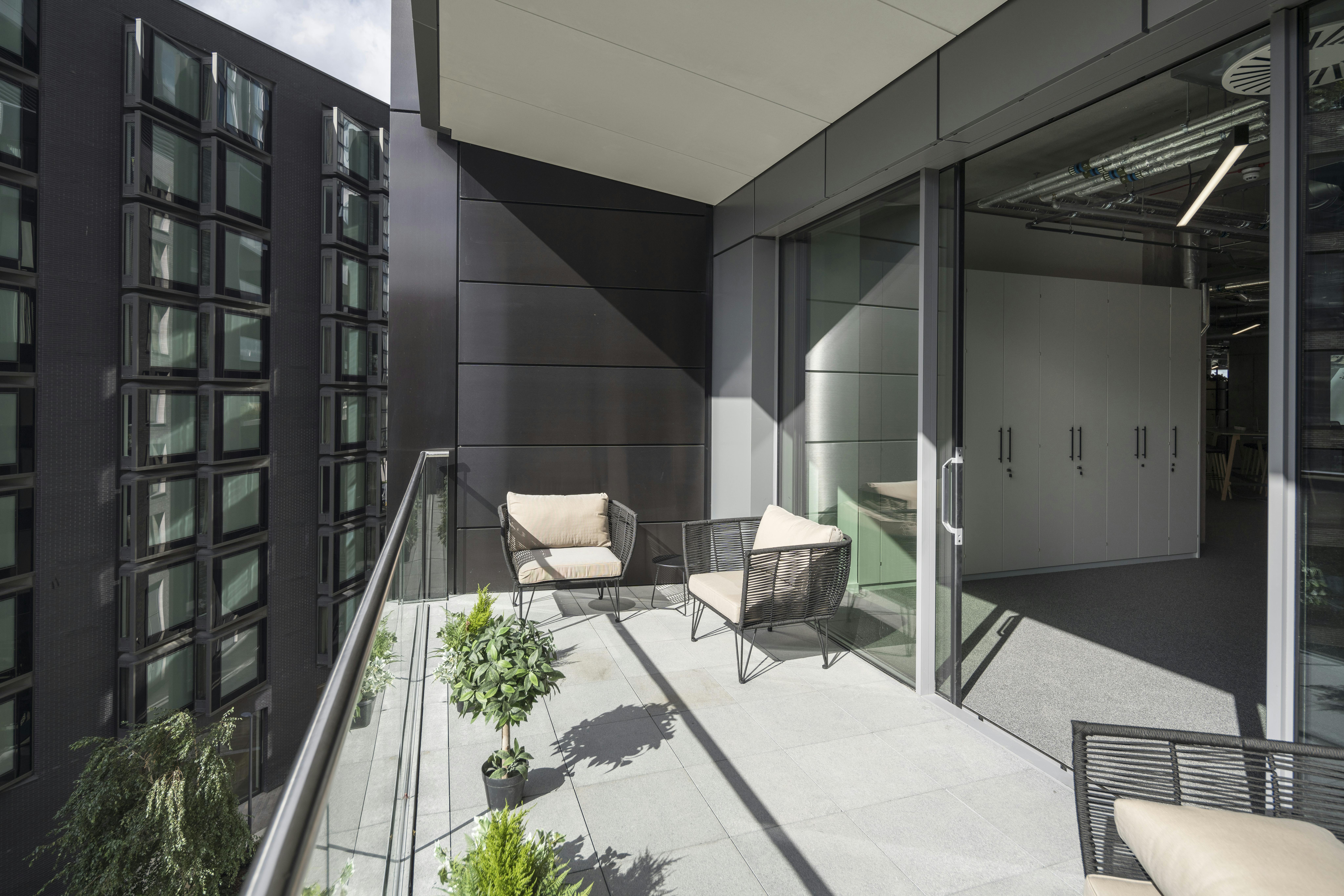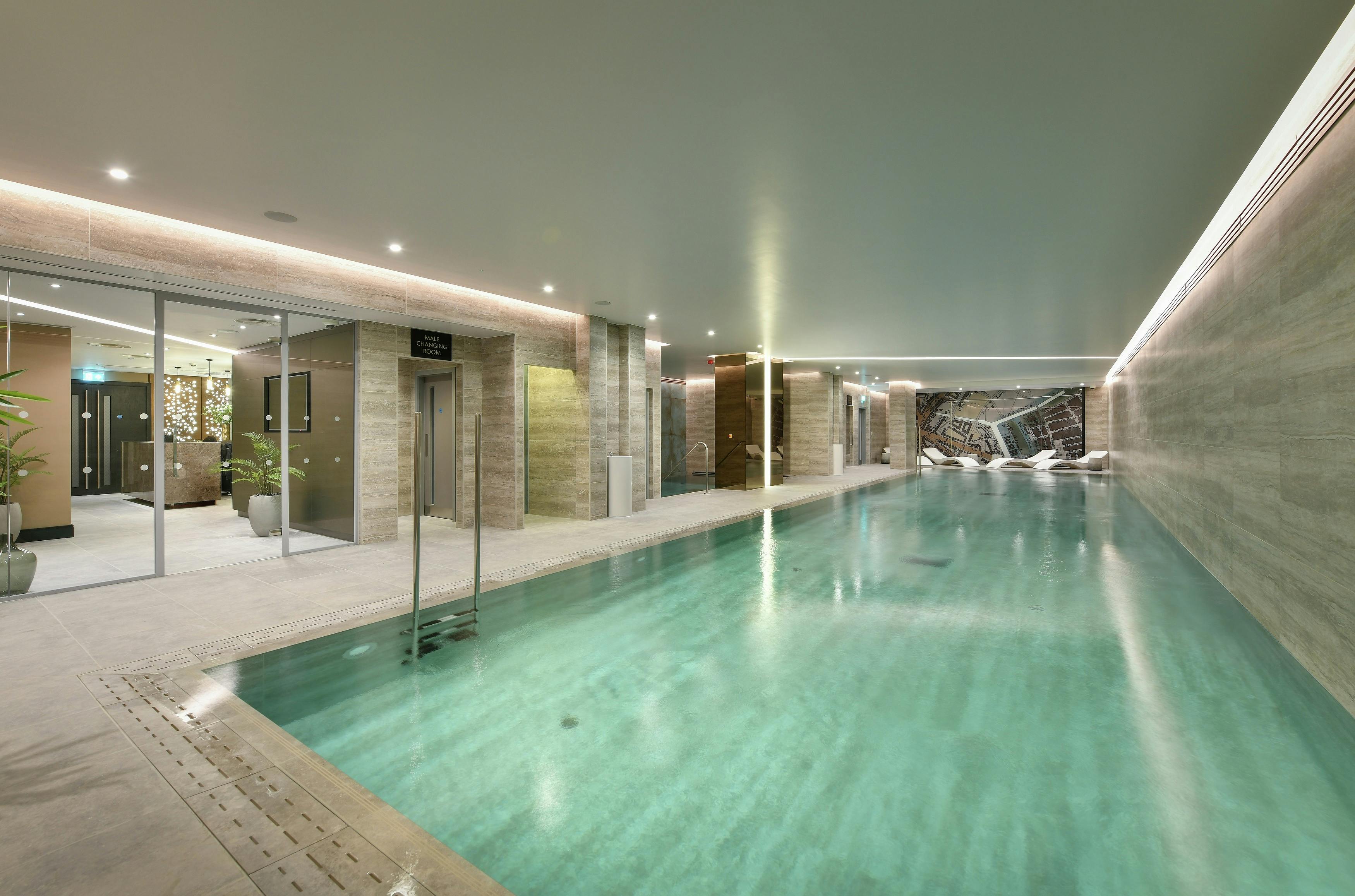Need help with your office search?
Contact Tom, Monique or Louis on +44(0)20 7100 5555 or email us at enquiries@hk-london.com.
Tiller & Lock, 250 City Road, London EC1V 2QZ
8,470 - 71,211 Sq Ft
DESCRIPTION
Tiller & Lock sits within the landmark 250 City Road development within ‘Tech City’ – encompassing 1.2 million sq ft of office, residential, retail, leisure and dining destinations. Designed by Foster + Partners, Tiller & Lock offers a total 71,211 sq ft of versatile work space, offering occupiers contiguous floorplates totalling 24,008 sq. ft. All floors benefit from winter gardens and balconies.
Tiller & Lock will benefit from the green spaces and public realm of 250 City Road, which will provide an ideal environment for outdoor collaboration, relaxation and socialising, with wifi connectivity across the entire site.
Take full advantage of the exceptional pool and spa facilities to help relax and unwind. With access to the on-site swimming pool, sauna, massage rooms and steam room at Tiller & Lock, self-care has never been so easy.
LOCATION
Tiller & Lock is playing a part in the transformation of City Road within ‘Tech City’ – at the heart of London’s new dynamic quarter for living, working,
shopping and dining. Whether it’s for work or play, the scheme’s position means it’s within easy access of Old Street, Angel, Farringdon and the City.
Move around town with ease with Old Street station just a six minute walk from the building. Old Street roundabout’s redevelopment due for completion in Spring 2024 will provide the area with a more pedestrian and cycle friendly route through Old Street.
Occupiers have access to a diverse amenity offering on-site and within the local area – with the added benefit of being opposite the City Road Basin, perfect for a recharging run, walk or paddle board. Those looking for a culture fix have the Victoria Miro Gallery and Sadler’s Wells nearby.
SPECIFICATION
- Ability to combine the 2nd and 3rd floors across both buildings to provide two single floor plates totalling 24,008 sq. ft.
- Access to high-quality swimming pool and dry spa facilities
- Part 3rd floor (Lock) - Full Landlord CAT B fit out in situ
- Part 1st floor (Tiller) - Part Landlord fit out in situ
- Winter gardens and balconies on every floor
- Reception with coffee shop and breakout
- HVAC air conditioning system
- DALI control lighting system - PIR detection and daylight dimming
- Exposed concrete ceilings and linear LED lighting
- Floor to ceiling glazing
- 2.7m floor to underside of lighting height
- 150mm metal tiled raised access floors
- Unique branding opportunity as tenants can rename the public realm on City Road
- WiredScore Platinum
- On-site car parking
- Bicycle racks and shower and changing facilities
- 2-acre wi-fi enabled park
AVAILABLE ACCOMMODATION
| Floor | Sq Ft | Sq M |
| 3rd Part 3rd Floor (Lock) | 13,314 | 1,237 |
| 3rd Part 3rd Floor (Tiller) | 10,694 | 994 |
| 2nd Part 2nd Floor (Lock) | 13,314 | 1,237 |
| 2nd Part 2nd Floor (Tiller) | 10,694 | 994 |
| 1st Part 1st Floor (Lock) | 14,725 | 1,368 |
| 1st Part 1st Floor (Tiller) | 8,470 | 787 |
| TOTAL | 71,211 | 6,616 |
TENURE
| Guide Rent: | £49.50 - £55 per sq ft |
| Rates Estimate: | £18.5 per sq ft |
| Service Charge: | £10.17 per sq ft |
CONTACT

|
Tom Kemp
0207 100 5555
tom@hk-london.com
|

|
Louis Jacobs
02071005555
louis@hk-london.com
|
















