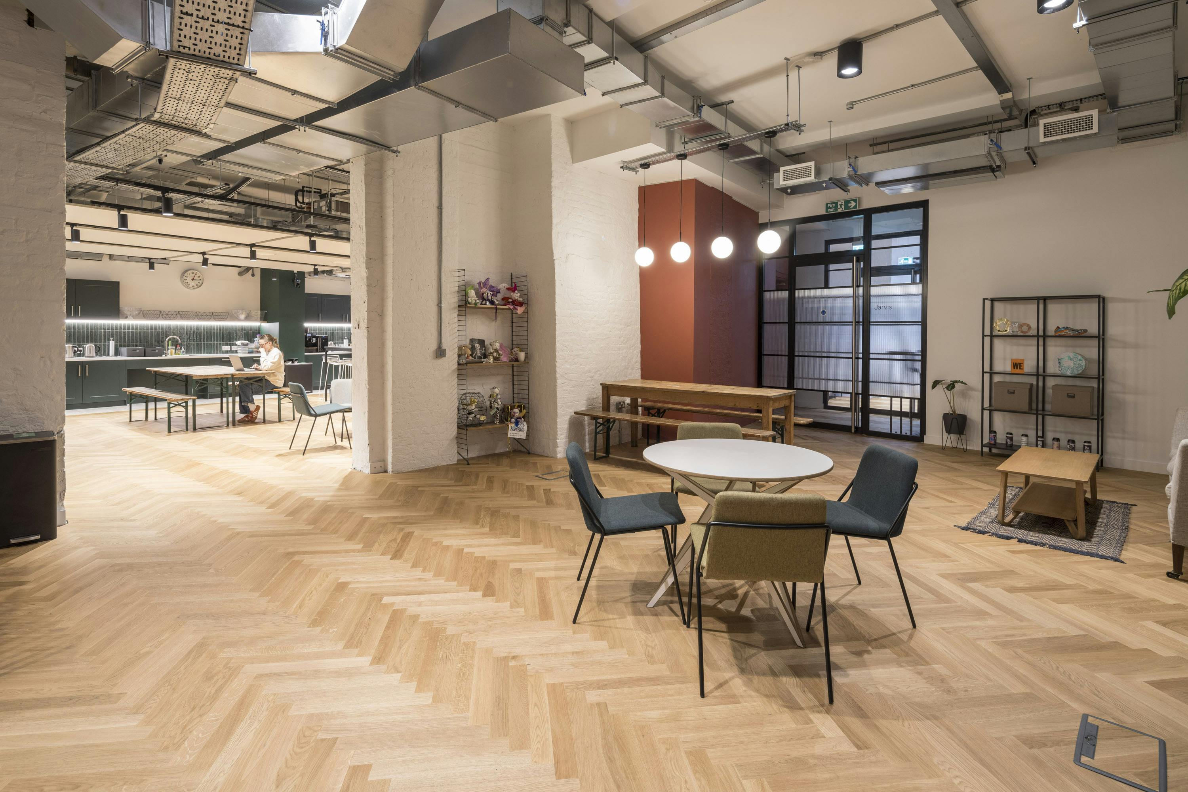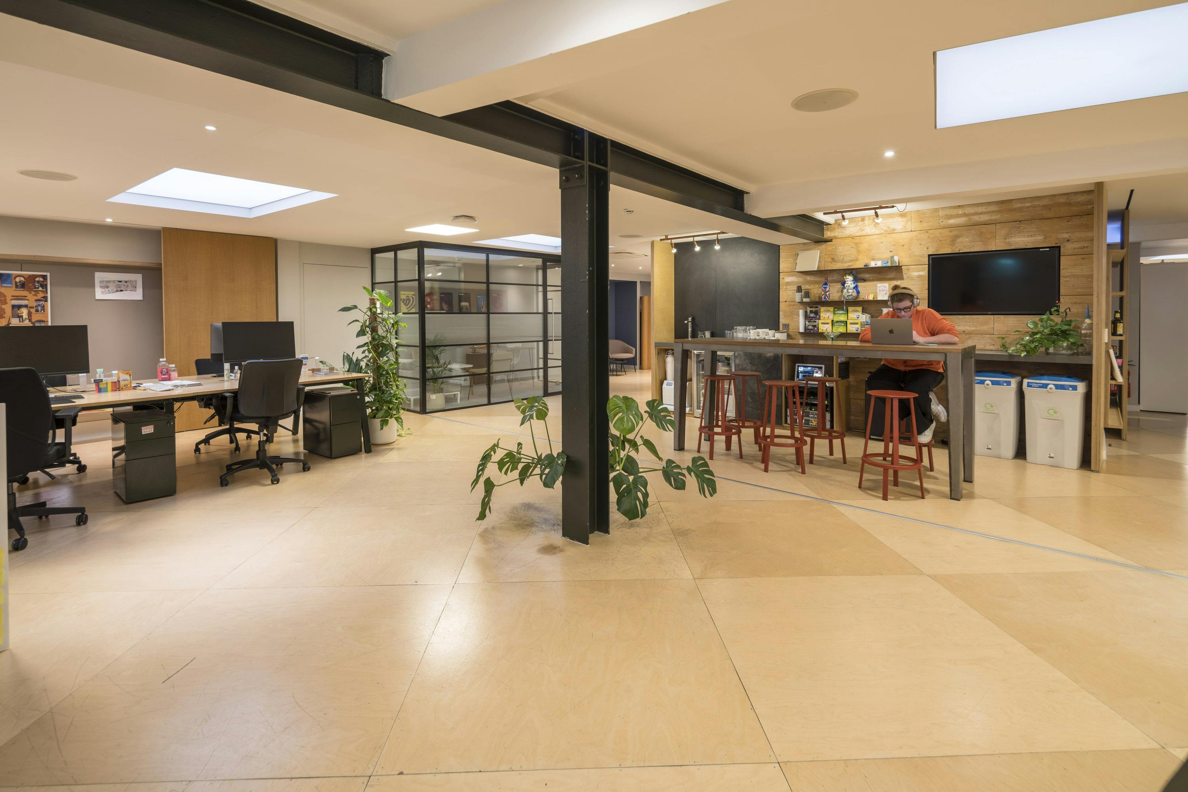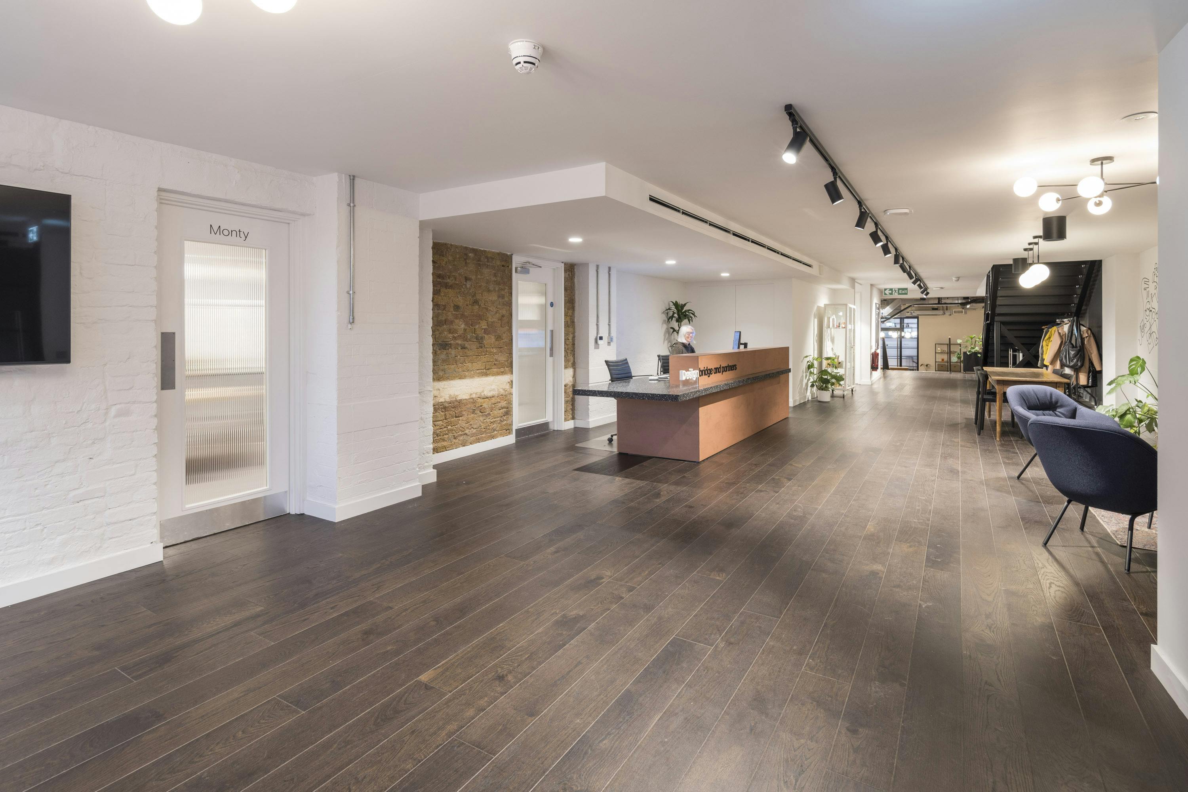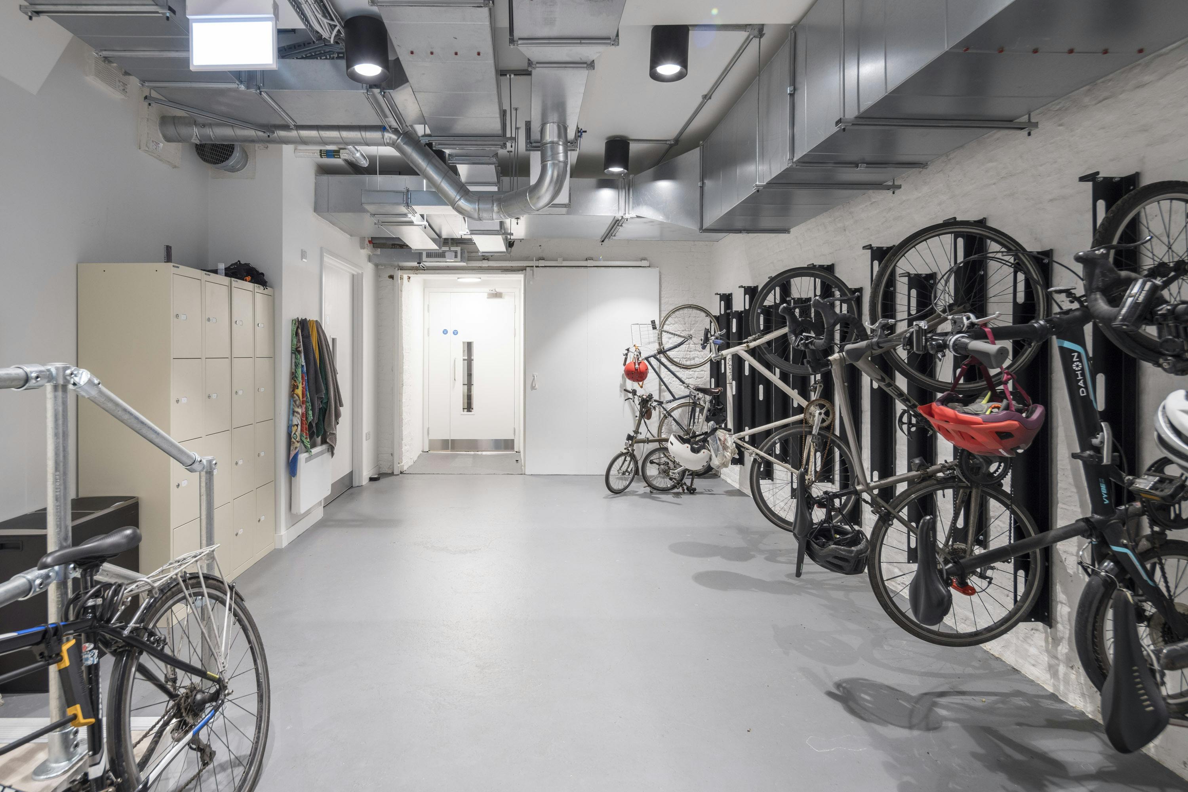Need help with your office search?
Contact Tom, Monique or Louis on +44(0)20 7100 5555 or email us at enquiries@hk-london.com.
16-17 Clerkenwell Close, London EC1R 0QN
19,656 Sq Ft
DESCRIPTION
16-17 Clerkenwell Close provides circa 20,000 sq ft of self-contained warehouse style office space a short walk from Farringdon station.
Recently refurbished in 2022 the office is split across the Ground to 3rd floors with workshops, storage and ancillary spaces at basement level. The space benefits from wooden floors, feature stair linking Ground and 1st floors and exposed brickwork in part.
The Ground floor features a large client facing reception with multiple meeting rooms and expansive kitchen and breakout spaces. The 1st to 3rd floors provide open plan work space with additional meeting rooms, private offices, focus rooms and teapoints on each floor.
There is a dedicated entrance to access the cycle store and showers at ground level and all floors have WC's.
LOCATION
Nestled in the heart of Clerkenwell, home to tech, media and creative industries, Clerkenwell Design Week and an eclectic mix of dining destinations. Some local favourites include Bouchon Racine, The Sekforde, Granger & Co, The Green and Sessions Arts Club.
St James Clerkenwell directly opposite provides access to outdoor green space.
Farringdon station is just a 5 minute walk away and is one of London’s most connected transport hubs with access to the Circle, Hammersmith & City, Metropolitan, Thameslink and Elizabeth lines.
SPECIFICATION
- Self contained building in the heart of Clerkenwell
- Recently refurbished in 2022
- Ground floor features large reception, meeting rooms and generous kitchen & breakout spaces
- 1st to 3rd floors provide open plan workspace, meeting rooms, private offices, focus rooms and teapoints
- Workshop, storage, comms and ancillary space at basement level
- Air conditioning
- Dedicated entrance at street level to cycle store and showers
- Passenger lift
- WCs on all floors
AVAILABLE ACCOMMODATION
| Floor | Sq Ft | Sq M |
| 3rd - Under Offer | 4,263 | 396 |
| 2nd - Under Offer | 4,424 | 411 |
| 1st - Under Offer | 4,435 | 412 |
| Ground - Under Offer | 5,167 | 480 |
| basement - Under Offer | 1,367 | 127 |
| TOTAL | 19,656 | 1,826 |
TENURE
| Lease: | Available by way of sublease to June 2027 or assignment to June 2032 (with tenant break in June 2027). |
| Guide Rent: | £59.50 per sq ft |
| Rates Estimate: | £17.71 per sq ft |
| Service Charge: | |
| VAT: | Elected. |
CONTACT

|
Monique Kelliher
02071005555
monique@hk-london.com
|

|
Tom Kemp
0207 100 5555
tom@hk-london.com
|

|
Louis Jacobs
02071005555
louis@hk-london.com
|
















