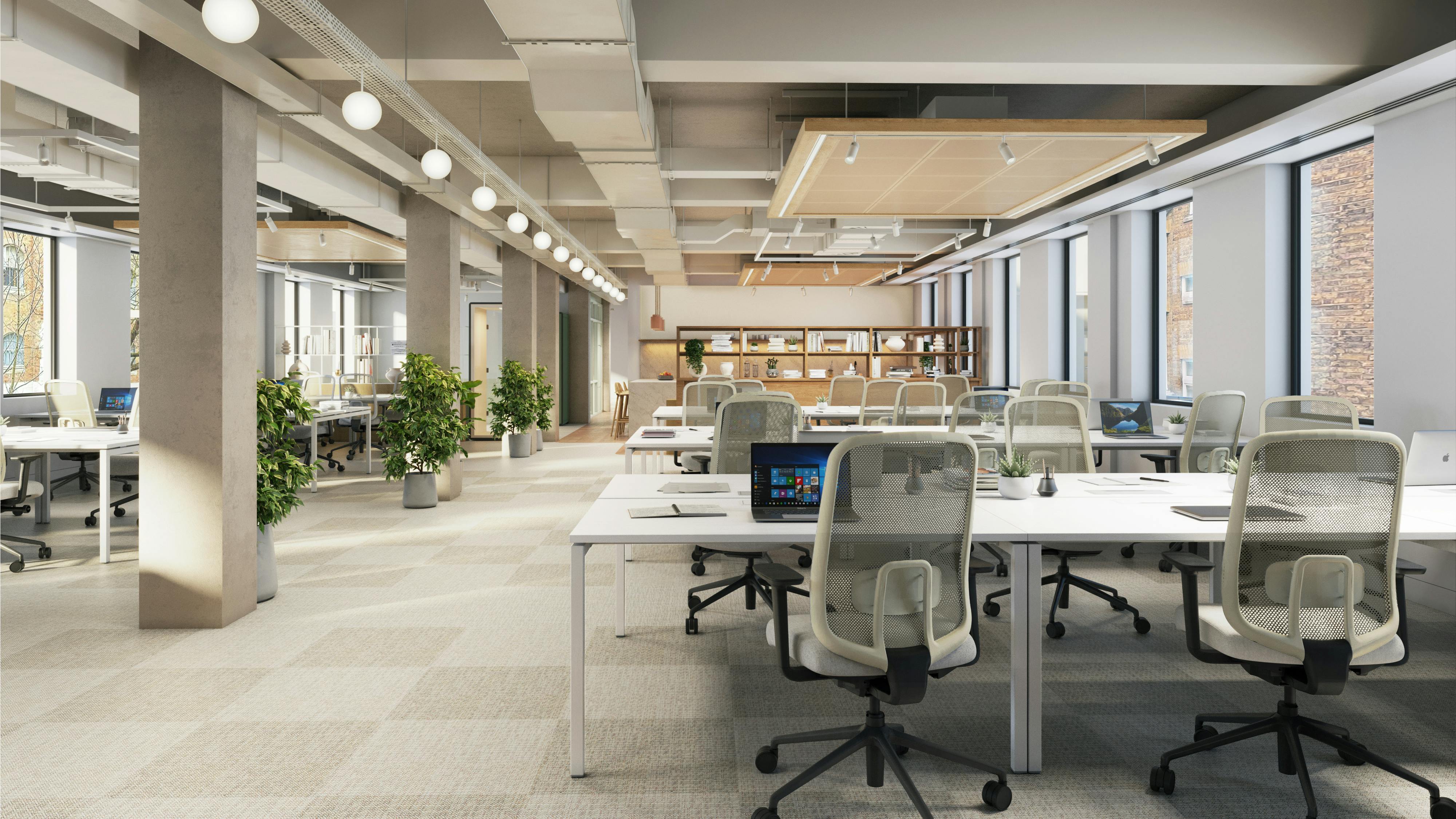Need help with your office search?
Contact Tom, Monique or Louis on +44(0)20 7100 5555 or email us at enquiries@hk-london.com.
St Paul's House, 10 Warwick Lane, London EC4M 7BP
2,076 - 22,081 Sq Ft
DESCRIPTION
St Paul’s House has been refurbished with design by Minifie Architects to offer an exceptional arrival at the building, with a best-in-class reception and stylish breakout area.
Plug & Play fit-outs have been delivered on the 5th & 1st floors.
The 3rd (terrace), 2nd and LG are offered in CAT A condition.
LOCATION
St Paul’s House sits amongst iconic landmarks such as Paternoster Square, the Old Bailey and St Paul’s Cathedral.
Transport connections are excellent, with St Paul’s underground (Central line) and City Thameslink stations just a two minute walk away – offering connection to underground and mainline services.
Nearby Blackfriars (5 min walk) provides access to Circle, District and mainline services.
Farringdon station is just seven minutes walk way, offering underground (Circle, Hammersmith & City and Metropolitan lines) and mainline connections. The Elizabeth Line is also available, offering reduced travel times across London.
SPECIFICATION
- Plug & Play and Cat A options
- Terrace on 3rd floor (stp)
- Excellent natural light
- Preinstalled connectivity with Telcom
- Manned reception and 24/7 security
- VRV air conditioning
- LED lighting
- Secure cycle storage
- Showers and lockers
- 2 passenger lifts and 1 goods lift
AVAILABLE ACCOMMODATION
| Floor | Sq Ft | Sq M |
| 5th | 4,487 | 417 |
| 3rd Terrace | 4,968 | 462 |
| 2nd | 5,158 | 479 |
| 1st West | 3,056 | 284 |
| 1st East | 2,076 | 193 |
| Lower Ground | 2,336 | 217 |
| TOTAL | 22,081 | 2,051 |
TENURE
| Lease: | New lease direct from the landlord. |
| Guide Rent: | On Application |
| Rates Estimate: | £20.33 per sq ft |
| Service Charge: | £13.35 per sq ft |
| VAT: | Elected |
CONTACT

|
Monique Kelliher
02071005555
monique@hk-london.com
|

|
Tom Kemp
0207 100 5555
tom@hk-london.com
|







